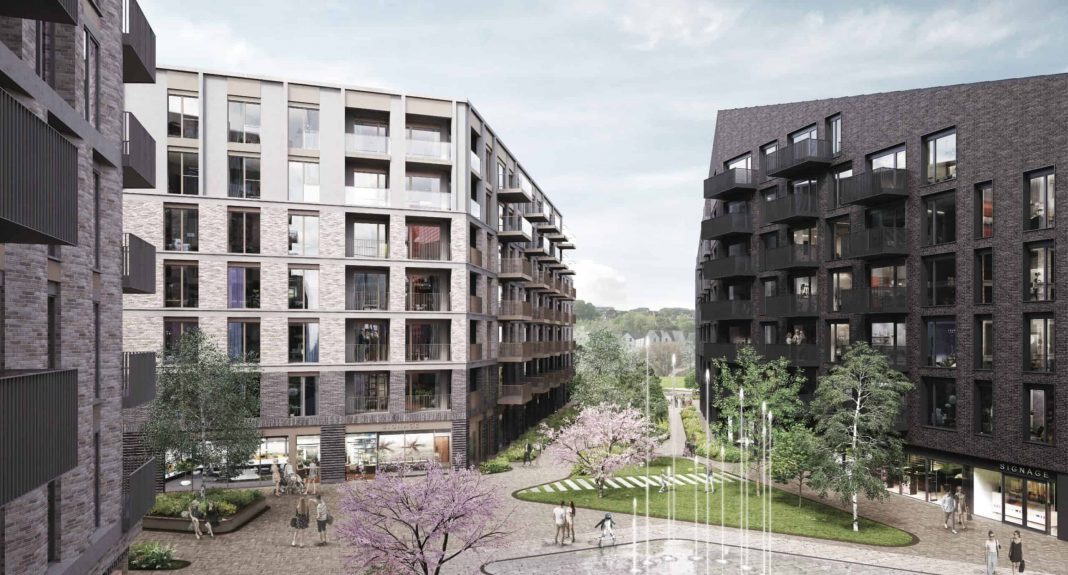This is going to look incredible!
The planning application for the Docklands regeneration project is expected to be submitted in the next few days, and the first images of the plan have just been revealed to the public.
A total of 1,325 new residential units will be constructed as part of the project constructed by Leeside Quays Ltd, which will include 658 one-bed apartments, 465 two-beds and 202-three bed apartments spread across a total of 10 buildings ranging in height from two storeys to fourteen storeys.
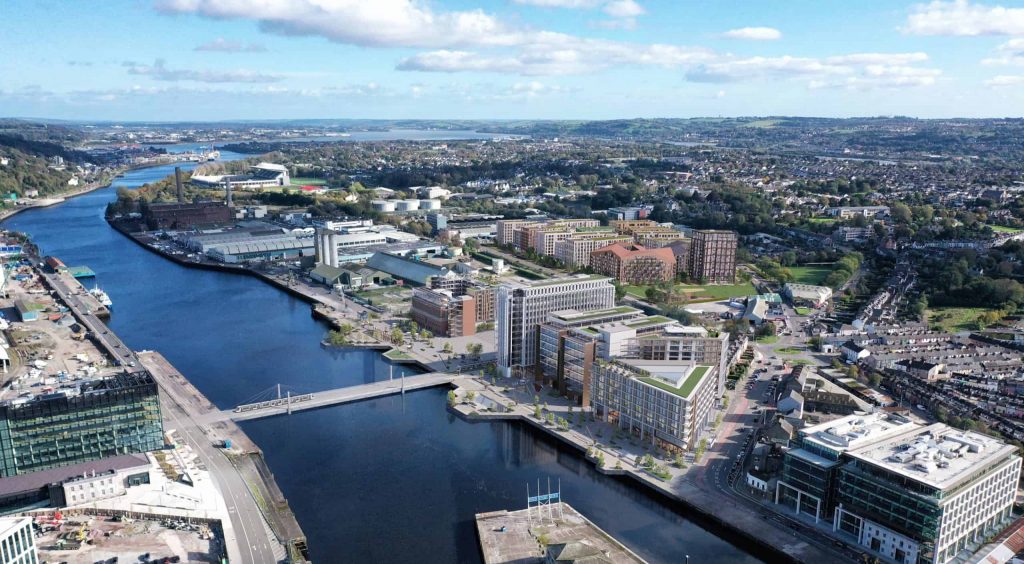
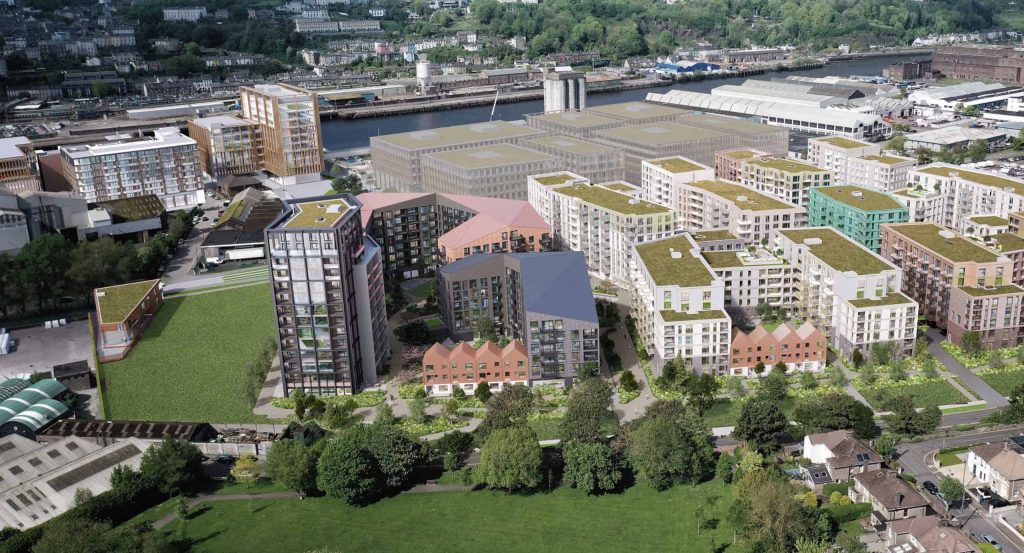
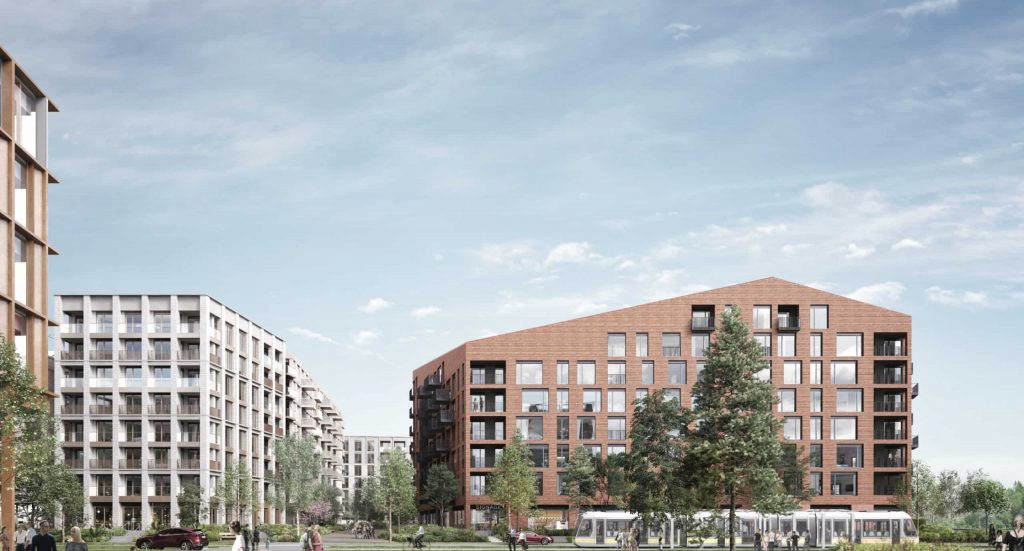
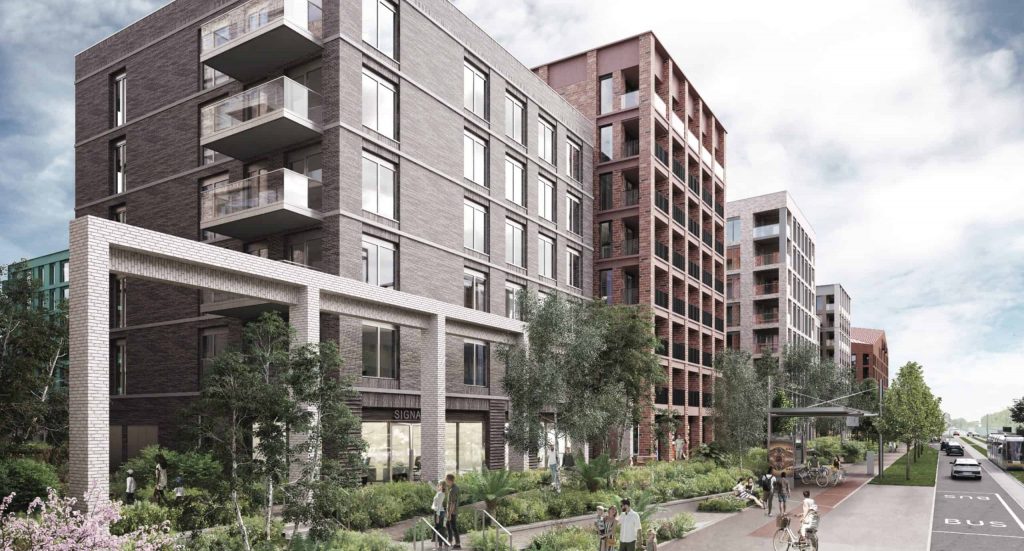
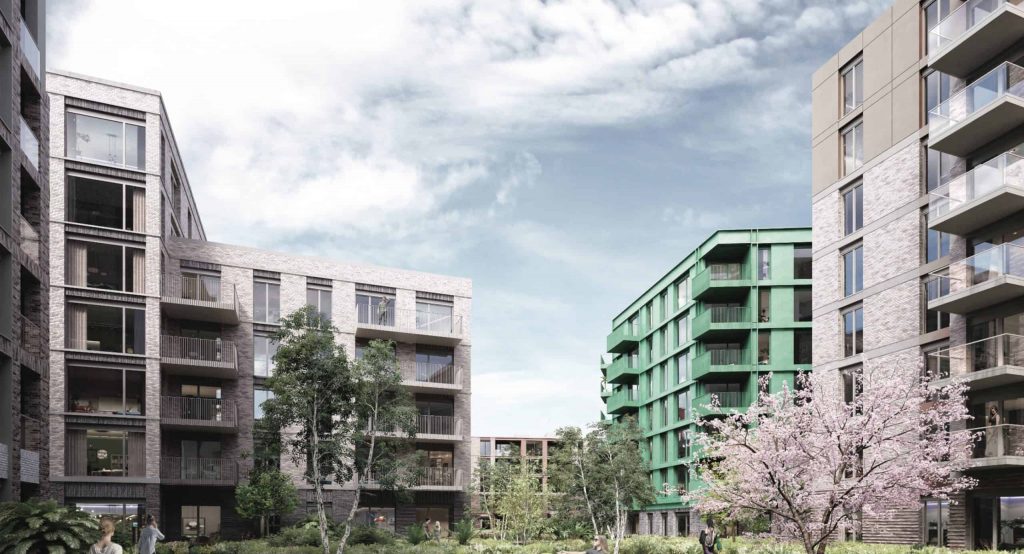
A number of mixed-use buildings will also be constructed at the site, if plans get approved, which will include cafes, restaurants, retail units, outdoor seating, convenience stores, a creche, outdoor play and exercise areas, and a total of 25,000 sq.m of public open space.
The new docklands area will also be highly accessible via public transport with both bus stops and the brand new proposed Cork city luas running through the area.

